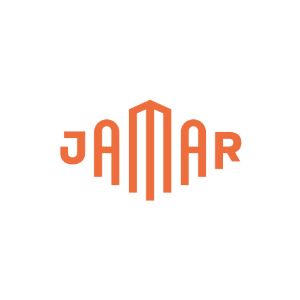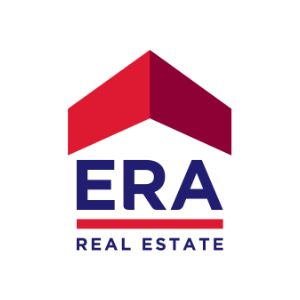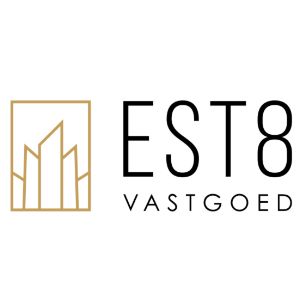Not for sale or to rent via Realo
-
-
-
Realo Estimate®Estimate your property online. Find a real estate professional to assist you or receive the estimation report.Show estimate
-
-
Description
Alleenstaande woning van vier traveeën en twee bouwlagen onder zadeldak (Vlaamse pannen), uit de tweede helft van de 19de eeuw (?). Baksteenbouw met gecementeerde voorgevel. Rechthoekige vensters; rechthoekige deur in vlakke omlijsting van arduin met neuten.
Plomteux G., Steyaert R. & Wylleman L. 1985: Inventaris van het cultuurbezit in België, Architectuur, Provincie Antwerpen, Arrondissement Antwerpen, Bouwen door de eeuwen heen in Vlaanderen 10N1 (A-He), Brussel - Gent.
Source: Real Estate Inventory -
Features
Property type Property Lot size 609m2 Parcel width 15m Parcel depth 41m Estimated garden area 591m2 Coordinates 51°9'41.6"N 4°29' 33.5"E Backside/Garden orientation North-West Building placement Semi-detached Flood-prone area Effective flood-prone area P-Score D: Medium probability of flooding under current climate G-Score D: Medium probability of flooding under current climate - Find detailed information about this property on Realo Explorer
-
Realo Estimate®
Estimate your property online. Find a real estate professional to assist you or receive the estimation report for the property at Dokter Theo Tutsstraat 39, Boechout-Centrum, Boechout (2530).
Get the Estimate Report -
Popularity
Nobody saved this property -
83%
Mobility score
This property has an excellent mobility score, based on the distance to nearby amenities.
-
Train stationWithin walking distance
-
Bus stationWithin walking distance
-
Boechout City centerWithin walking distance
-
SchoolsWithin walking distance
-
StoresWithin walking distance
-
Highway exit5.1km away
-
-
Surroundings
Buildings within 100m 14 Buildings within 500m 317 Distance from street 2m Open view Yes Distance to trainrails 250m -
Amenities - Within a radius of 1km
8Groceries52Bakeries (including Rabarber Glutenvrij, Sint Jozef)1Butcher (including Van Oystraeyen)19Restaurants/Bars13Restaurants (including 't Kasteeltje, Restaurant Taiwan, De locomotief, Jaqueline, Bouchout, Aquila, De Schone van Boskoop, Boecherie, De Jongste Telg, Cosmo)62Medical locations2Pharmacies (including De Lindeboom, Apotheek Vitam )5Financial locations5 -
Agency Ranking
-
Boechout-Centrum
-
 Immo Jamar Antwerpen104 active listingsfrom which 1 in Boechout-Centrum
Immo Jamar Antwerpen104 active listingsfrom which 1 in Boechout-Centrum -
 Boonstra Vastgoed174 active listings
Boonstra Vastgoed174 active listings -
 ERA De Kern (Boechout)0 active listingsfrom which 2 in Boechout-Centrum
ERA De Kern (Boechout)0 active listingsfrom which 2 in Boechout-Centrum -
 Est8 Vastgoed41 active listings
Est8 Vastgoed41 active listings -
 Habicom Boechout5 active listingsfrom which 1 in Boechout-Centrum
Habicom Boechout5 active listingsfrom which 1 in Boechout-Centrum
-
-
Realo Estimate®
Estimate your property online. Find a real estate professional to assist you or receive the estimation report for the property at Dokter Theo Tutsstraat 39, 2530 Boechout.
Estimate your property online. Find a real estate professional to assist you or receive the estimation report. Each report includes local market trends, neighborhood information, and recent sales and rentals nearby. Order online, and you can immediately download your report.
Get the Estimate Report
-
-
Recommended
-
-



