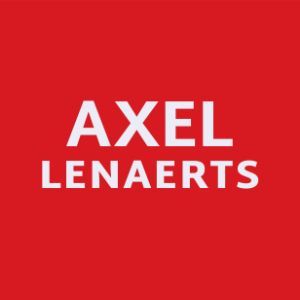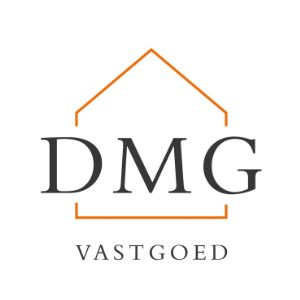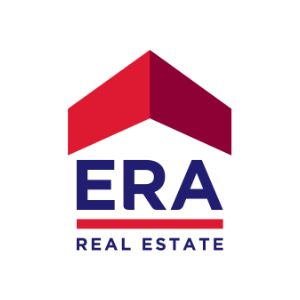Not for sale or to rent via Realo
-
-
-
Realo Estimate®Estimate your property online. Find a real estate professional to assist you or receive the estimation report.Show estimate
-
-
Description
Nr. 2. Dubbelhuis uit XIX d met omhaagd voortuintje. Drie trav. en twee bouwl. onder tentdak (kunstleien, n @ straat), getande houten dakrand. Begroeide bakstenen lijstgevel met gele bakstenen banden op sokkel. Hoeklisenen van zwarte baksteen, middenrisaliet uitlopend op trapgeveltje met klein rondboogvenster. Segmentbogige muuropeningen, arduinen treden voor de deur.
Bogaert C., Lanclus K., Tack A. & Verbeeck M. 1996: Inventaris van het cultuurbezit in België, Architectuur Provincie Oost-Vlaanderen, Arrondissement Oudenaarde, Stad Oudenaarde met fusiegemeenten, Bouwen door de eeuwen heen in Vlaanderen 15N1, Brussel - Turnhout.
Source: Real Estate Inventory -
Features
Property type Property Lot size 2.081m2 Parcel width 20m Parcel depth 106m Estimated garden area 1.996m2 Coordinates 50°49'59.2"N 3°36' 11.2"E Backside/Garden orientation South Building placement Detached Flood-prone area Not in flood-prone area P-Score A: No flooding modeled G-Score A: No flooding modeled - Find detailed information about this property on Realo Explorer
-
Realo Estimate®
Estimate your property online. Find a real estate professional to assist you or receive the estimation report for the property at Dokter Honore Dewolfstraat 8, Leupegem-Kern, Leupegem (9700).
Get the Estimate Report -
Popularity
Nobody saved this property -
76%
Mobility score
This property has a good mobility score, based on the distance to nearby amenities.
-
Train stationWithin walking distance
-
Bus stationWithin walking distance
-
Leupegem City centerWithin walking distance
-
SchoolsWithin walking distance
-
StoresWithin walking distance
-
Highway exit11.6km away
-
-
Surroundings
Buildings within 100m 5 Buildings within 500m 194 Distance from street 11m Open view Yes Distance to village green 75m Distance to trainrails 175m -
Amenities - Within a radius of 2km
19Groceries8Supermarkets (including Spar, Comarkt, La Vita E Bella, ALDI, Colruyt, Delhaize, Carrefour Express, Carrefour market)7461Restaurants/Bars34Restaurants (including Akropolis, Arcobaleno, Den Express, 't Verloren Hart, Taverne Den Dronk, Souplesse+, The Monkey Bar, Panos, Odnar, Fuzzy Duck)27Bars (including Bar a Bar, Anita's Place, Adriaen Brouwer, Café Stad Brugge, Estaminee Ter Paemele, Clubhuis Rhinos Rugby, Prik en Tik, Goldy, L'étage, De Carillon )6Medical locations66Financial locations6 -
Agency Ranking
-
Leupegem-Kern
-
 Immo Nobels508 active listingsfrom which 8 in Leupegem-Kern
Immo Nobels508 active listingsfrom which 8 in Leupegem-Kern -
 Axel Lenaerts - Vlaamse Ardennen27 active listings
Axel Lenaerts - Vlaamse Ardennen27 active listings -
 Altro Vastgoed Oudenaarde21 active listings
Altro Vastgoed Oudenaarde21 active listings -
 DMG Vastgoed25 active listings
DMG Vastgoed25 active listings -
 ERA Coorevits (Oudenaarde)2 active listings
ERA Coorevits (Oudenaarde)2 active listings
-
Oudenaarde
-
 Immo Nobels508 active listingsfrom which 125 in Oudenaarde
Immo Nobels508 active listingsfrom which 125 in Oudenaarde -
 Axel Lenaerts - Vlaamse Ardennen27 active listingsfrom which 7 in Oudenaarde
Axel Lenaerts - Vlaamse Ardennen27 active listingsfrom which 7 in Oudenaarde -
 Altro Vastgoed Oudenaarde21 active listings
Altro Vastgoed Oudenaarde21 active listings -
 ERA Wonen (Oudenaarde)1 active listing
ERA Wonen (Oudenaarde)1 active listing -
 Delestré Immobiliën569 active listingsfrom which 1 in Oudenaarde
Delestré Immobiliën569 active listingsfrom which 1 in Oudenaarde
-
-
Realo Estimate®
Estimate your property online. Find a real estate professional to assist you or receive the estimation report for the property at Dokter Honore Dewolfstraat 8, 9700 Leupegem, Oudenaarde.
Estimate your property online. Find a real estate professional to assist you or receive the estimation report. Each report includes local market trends, neighborhood information, and recent sales and rentals nearby. Order online, and you can immediately download your report.
Get the Estimate Report
-
-
Recommended
-
-

