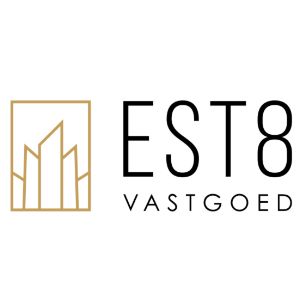Not for sale or to rent via Realo
-
-
-
Realo Estimate®Estimate your property online. Find a real estate professional to assist you or receive the estimation report.Show estimate
-
-
Description

In tuin gelegen landhuis naar ontwerp van P. Smekens in nieuwe zakelijkheid van 1928. Bakstenen gebouw van twee bouwlagen onder plat dak. Horizontaal geplaatste rechthoekige vensters. Trappenhuis met verticaal geplaatste vensterpartij.
DINET PH., Paul Smekens, opleiding en architectuur tot 1940, Eindverhandeling architectuur Hoger Sint-Lucas Instituut Gent, 1979. DINET PH., Paul Smekens, opleiding en architectuur tot 1940, Eindverhandeling architectuur Hoger Sint-Lucas Instituut Gent, 1979.
Plomteux G., Steyaert R. & Wylleman L. 1985: Inventaris van het cultuurbezit in België, Architectuur, Provincie Antwerpen, Arrondissement Antwerpen, Bouwen door de eeuwen heen in Vlaanderen 10N2 (Ho-Ra), Brussel - Gent.
Source: Real Estate Inventory -
Features
Property type Property Parcel width 15m Parcel depth 92m Estimated garden area 591m2 Coordinates 51°18'56.2"N 4°25' 57.2"E Backside/Garden orientation North-West Building placement Detached Flood-prone area Not in flood-prone area P-Score A: No flooding modeled G-Score A: No flooding modeled - Find detailed information about this property on Realo Explorer
-
Realo Estimate®
Estimate your property online. Find a real estate professional to assist you or receive the estimation report for the property at Olmendreef 19, Kapellen-Centrum, Kapellen (2950).
Get the Estimate Report -
Popularity
Nobody saved this property -
88%
Mobility score
This property has an excellent mobility score, based on the distance to nearby amenities.
-
Train stationWithin walking distance
-
Bus stationWithin walking distance
-
City centerWithin walking distance
-
SchoolsWithin walking distance
-
StoresWithin walking distance
-
Highway exit2.9km away
-
-
Surroundings
Buildings within 100m 7 Buildings within 500m 369 Distance from street 14m Open view No Distance to trainrails 89m -
Amenities - Within a radius of 1km
27Restaurants/Bars13Restaurants (including Trattoria, Il Giardino, Pizza Hut Delivery Kapellen, De Nieuwe Puntzak, Poulidor, Frituur Maxi, Cinque, Plat du Jour 22, Korfu, Panos)14Bars (including Nieuwe Remedie, , De Draak, De Barreel, Den Thys, Volksvriend, 't Ateljeeke, Biercafé The Corner, De Pastorie, L'Auberge )3Medical locations3 -
Agency Ranking
-
Kapellen-Centrum
-
 Neon Vastgoed115 active listingsfrom which 7 in Kapellen-Centrum
Neon Vastgoed115 active listingsfrom which 7 in Kapellen-Centrum -
 Est8 Vastgoed48 active listingsfrom which 1 in Kapellen-Centrum
Est8 Vastgoed48 active listingsfrom which 1 in Kapellen-Centrum -
 Immo Bib55 active listings
Immo Bib55 active listings -
 Allure Real Estate71 active listingsfrom which 1 in Kapellen-Centrum
Allure Real Estate71 active listingsfrom which 1 in Kapellen-Centrum -
 Area Partners105 active listings
Area Partners105 active listings
-
Kapellen
-
 Allure Real Estate71 active listingsfrom which 13 in Kapellen
Allure Real Estate71 active listingsfrom which 13 in Kapellen -
 Neon Vastgoed115 active listingsfrom which 17 in Kapellen
Neon Vastgoed115 active listingsfrom which 17 in Kapellen -
 Est8 Vastgoed48 active listingsfrom which 2 in Kapellen
Est8 Vastgoed48 active listingsfrom which 2 in Kapellen -
 Immo Bib55 active listingsfrom which 1 in Kapellen
Immo Bib55 active listingsfrom which 1 in Kapellen -
 Area Partners105 active listingsfrom which 2 in Kapellen
Area Partners105 active listingsfrom which 2 in Kapellen
-
-
Realo Estimate®
Estimate your property online. Find a real estate professional to assist you or receive the estimation report for the property at Olmendreef 19, 2950 Kapellen.
Estimate your property online. Find a real estate professional to assist you or receive the estimation report. Each report includes local market trends, neighborhood information, and recent sales and rentals nearby. Order online, and you can immediately download your report.
Get the Estimate Report
-
-
Recommended
-
-



