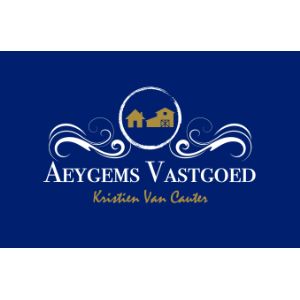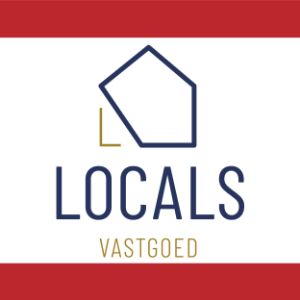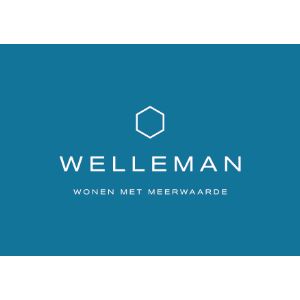Not for sale or to rent via Realo
-
-
-
Realo Estimate®Estimate your property online. Find a real estate professional to assist you or receive the estimation report.Show estimate
-
-
Description
Voormalige gesloten hoeve opgesplitst in twee woningen. Nummer 39. Eénlaags woonhuis met nieuw gevelparement en indeling onder een vrij steil zadeldak (nok parallel aan de straat, Vlaamse pannen), met rechts aandak wijzend op de oude kern. Naar verluidt van 1776. Tegenover en haaks tegen het woonhuis: lichtgeelgeschilderde stallen onder zadeldaken (Vlaamse pannen) met rechthoekige muuropeningen onder houten lateien.
D'Huyvetter C., de Longie B. & Eeman M. met medewerking van Linters A. 1978: Inventaris van het cultuurbezit in België, Architectuur, Provincie Oost-Vlaanderen, Arrondissement Aalst, Bouwen door de eeuwen heen in Vlaanderen 5N1 (A-G), Brussel - Gent.
Source: Real Estate Inventory -
Features
Property type Property Lot size 225m2 Parcel width 17m Parcel depth 13m Estimated garden area 124m2 Coordinates 50°56'3.3"N 3°56' 52.5"E Backside/Garden orientation North Building placement Semi-detached Flood-prone area Possible flood-prone area P-Score C: Low probability of flooding under current climate G-Score C: Low probability of flooding under current climate - Find detailed information about this property on Realo Explorer
-
Realo Estimate®
Estimate your property online. Find a real estate professional to assist you or receive the estimation report for the property at Ottergemdorp 27, Ottergem-Kern, Ottergem (9420).
Get the Estimate Report -
Popularity
Nobody saved this property -
68%
Mobility score
This property has an average mobility score, based on the distance to nearby amenities.
-
Train stationWithin walking distance
-
Bus stationWithin walking distance
-
Lede City centerWithin cycling distance
-
SchoolsWithin walking distance
-
StoresWithin walking distance
-
Highway exit619m away
-
-
Surroundings
Buildings within 100m 7 Buildings within 500m 133 Distance from street 1m Open view No Distance to trainrails 468m -
Amenities - Within a radius of 2km
14Groceries8Supermarkets (including , Okay, Total shop, Carrefour Market, ALDI, Mini Market Mere, Power, Proxy Delhaize)623Restaurants/Bars11Restaurants (including Die Volstruis, De Kleine Waarheid, Gozar, Grillhoeve, 't Vijverhof, Frituur Jajo, Pizza Express Mere, China Wok, Oké Poké Bowl, Den Boskouter)12Bars (including Den Dievenput, , Herleving, Sparrenhof, 't Kapelleken, 't Vissershof, Beek, Octopus, Bierbuik, Cafetaria Steenberg De Flamingo )1Medical location1Pharmacy (including Apotheek Van Tyghem )3Financial locations3 -
Agency Ranking
-
Erpe-Mere
-
 Immo Nobels508 active listingsfrom which 1 in Erpe-Mere
Immo Nobels508 active listingsfrom which 1 in Erpe-Mere -
 Aeygems Vastgoed32 active listingsfrom which 5 in Erpe-Mere
Aeygems Vastgoed32 active listingsfrom which 5 in Erpe-Mere -
 Huysman Bouw149 active listingsfrom which 5 in Erpe-Mere
Huysman Bouw149 active listingsfrom which 5 in Erpe-Mere -
 Locals Vastgoed257 active listingsfrom which 5 in Erpe-Mere
Locals Vastgoed257 active listingsfrom which 5 in Erpe-Mere -
 Welleman62 active listingsfrom which 7 in Erpe-Mere
Welleman62 active listingsfrom which 7 in Erpe-Mere
-
-
Realo Estimate®
Estimate your property online. Find a real estate professional to assist you or receive the estimation report for the property at Ottergemdorp 27, 9420 Ottergem, Erpe-Mere.
Estimate your property online. Find a real estate professional to assist you or receive the estimation report. Each report includes local market trends, neighborhood information, and recent sales and rentals nearby. Order online, and you can immediately download your report.
Get the Estimate Report
-
-
Recommended
-
-


