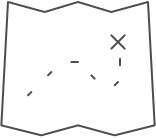Investment property for sale
Loading..
Something went wrong, please try again.-
-
Asking price285000 € 285.000
- View this property on the website of the agency.
-
-
-
More about this property
-
For more information or to contact the seller:
-
-
Description
This versatile property perfectly combines living and working. With its multiple functions, it is ideal for self-employed professionals, retail, or hospitality. The ground floor currently includes a commercial space with café and rear hall (both with separate entrance), along with living and dining area, kitchen, and garage. The first floor offers 4 bedrooms and a bathroom, while the attic provides potential for at least 2 additional rooms or hobby space. Outside, enjoy a spacious garden with ample parking. The property sits on a 1,064 m² plot and offers no less than 453 m² of living space. A property with huge potential, conveniently located on the connection axis between West and East Flanders. More info or schedule your visit: click here
-
Garden
-
Double glass
-
Cellar
-
Terrace
-
Attic
-
-
Listing features
Find more features on the website of the seller
-
-
Cadastral features
Parcel width 15m Parcel depth 77m Estimated garden area 916m2 Coordinates 50°47'57"N 3°30' 8"E Backside/Garden orientation North-West Building placement Semi-detached P-Score A: No flooding modeled G-Score A: No flooding modeled - Find detailed information about this property on Realo Explorer
-
Published by
View this property on Immoweb. -
-
21/82025Listed for sale : €285.000
-
-
Popularity
7 views since listed For Saleon 20/08/25Nobody saved this property -
68%
Mobility score
This property has an average mobility score, based on the distance to nearby amenities.
-
Train stationWithin cycling distance
-
Bus stationWithin walking distance
-
Melden City centerWithin cycling distance
-
SchoolsWithin walking distance
-
StoresWithin walking distance
-
Highway exit8.8km away
-
-
Neighbourhood rating
We need more ratings to calculate an average rating.
How would you rate Kerkhove-Dorp?
Click to rate Terrible Poor Average Good Excellent -
More about this property
-
For more information or to contact the seller:
-
-
Recommended
-
-
-
Investment properties for sale around Kerkhove
For sale around Kerkhove
Investment properties for sale in Anzegem (8570)
Investment properties for sale in Avelgem (8580)
Investment properties for sale in Berchem (9690)
Investment properties for sale in Elsegem (9790)
Investment properties for sale in Gijzelbrechtegem (8570)
Investment properties for sale in Kaster (8572)
Investment properties for sale in Kerkhove (8581)
Investment properties for sale in Kwaremont (9690)
Investment properties for sale in Melden (9700)
Investment properties for sale in Ruien (9690)
Investment properties for sale in Tiegem (8573)
Investment properties for sale in Waarmaarde (8581)
-
-
This home valuation is Realo's estimate market value. It is based on an extensive set of data of this house and its neighbourhood.This estimate was hidden at the owner's request.The energy performance certificate (EPC) informs potential buyers and tenants about the energy performance of the home by means of a code on a scale ranging from very energy efficient (green) to non-energy (red).- Contact the seller
- IMMO BEGUIN
- Contact the seller
- IMMO BEGUIN
 Add travel destination
Calculate the travel time from this house to one of your important places.
Add travel destination
Calculate the travel time from this house to one of your important places.
-

















