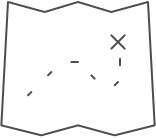House for sale
Loading..
Something went wrong, please try again.-
-
Asking price599000 € 599.000
- View this property on the website of the agency.
-
-
-
Realo Estimate®Show estimate
-
-
-
More about this property
-
For more information or to contact the seller:
-
-
Description
Urban Concept presents this beautiful villa located in a sought-after and desirable neighborhood!
Close to the center of Wavre and all its amenities (major roads, shops, schools, public transport, train station...), this property sits on a 6.57 ares plot (according to the land registry) and is laid out as follows:
On the ground floor: a spacious entrance hall, a separate toilet, a large fully equipped kitchen (25 m²), a living room with a dual-sided open fireplace, a dining room, an office, a bright veranda, and a first terrace (10 m²).
On the first floor: a night hall leading to four generously sized bedrooms, a separate toilet, a large bathroom with laundry area, and a storage room.
In the basement: a double garage (45 m²) and three cellars.
Outdoors: a second lovely terrace (30 m²) provides access to a beautifully landscaped garden featuring a garden shed and a small “natural” pond.
Technical features: EPC rating "E", non-compliant electrical installation, PVC double-glazed windows, water softener, rainwater tank (with booster pump). The house is electrically heated and equipped with photovoltaic panels (3.420 kWp). Four outdoor parking spaces complete the property.
A must-see without delay!!!
Measurements and description provided for information purposes only and are non-contractual, subject to errors and/or omissions.-
Equipped kitchen
-
Garden
-
Double glass
-
Solar panels
-
Cellar
-
Adapted for the disabled
-
Terrace
-
-
Listing features
Property type House Description of the property Villa Bathrooms 2 Bedrooms 4 Habitable area 200m2 Lot size 657m2 Year built 1975 Floors 1 Heating type Electrical Parking spaces 2 Cadastral income € 3.024 CPEB 363kWh/(m2/year) 
CPEB-value yearly 77582kWh/(m2/year) Energy classification E CPEB certificate number 20250626003176 CO2 emissions 93 kg/m2 Flood-prone area Not in flood-prone area Find more features on the website of the seller
-
-
Cadastral features
Facade width 4,2m Parcel width 15m Parcel depth 43m Estimated garden area 538m2 Coordinates 50°42'32"N 4°36' 48"E Backside/Garden orientation East Building placement Detached - Find detailed information about this property on Realo Explorer
-
Published by
View this property on Immoweb. -
-
7/72025On the market : €599.000
-
6/72025Listed for sale : € ████████ Reveal
Reveal the full price history of Rue du fond des mays 19, 1300 Wavre with Realo Pro -
-
Popularity
89 views since listed For Saleon 06/07/25Property saved 2 times -
80%
Mobility score
This property has a good mobility score, based on the distance to nearby amenities.
-
Train stationWithin walking distance
-
Bus stationWithin walking distance
-
Wavre City centerWithin walking distance
-
SchoolsWithin walking distance
-
StoresWithin walking distance
-
Highway exit415m away
-
-
Neighbourhood rating
We need more ratings to calculate an average rating.
How would you rate Quatre Chemins?
Click to rate Terrible Poor Average Good Excellent -
Realo Estimate®
Estimate your property online. Find a real estate professional to assist you or receive the estimation report for the property at Rue du fond des mays 19, 1300 Wavre.
-
Realo Sale Estimate®████████ Show estimate
-
Realo Rent Estimate®████████/month Show estimate
Estimate your property online. Find a real estate professional to assist you or receive the estimation report. Each report includes local market trends, neighborhood information, and recent sales and rentals nearby. Order online, and you can immediately download your report.
Get the Estimate Report
-
-
More about this property
-
For more information or to contact the seller:
-
-
Recommended
-
-
-
Houses for sale around Wavre
For sale around Wavre
Houses for sale in Bierges (1301)
Houses for sale in Bonlez (1325)
Houses for sale in Dion-le-Mont (1325)
Houses for sale in Dion-le-Val (1325)
Houses for sale in Limal (1300)
Houses for sale in Limelette (1342)
Houses for sale in Louvain-la-Neuve (1348)
Houses for sale in Ottenburg (3040)
Houses for sale in Ottignies (1340)
Houses for sale in Rixensart (1330)
Houses for sale in Rosières (1331)
Houses for sale in Wavre (1300)
Wavre
Properties around Wavre
-
-
This home valuation is Realo's estimate market value. It is based on an extensive set of data of this house and its neighbourhood.This estimate was hidden at the owner's request.The energy performance certificate (EPC) informs potential buyers and tenants about the energy performance of the home by means of a code on a scale ranging from very energy efficient (green) to non-energy (red).- Contact the seller
- Urban Concept Sprl
- Contact the seller
- Urban Concept Sprl
 Add travel destination
Calculate the travel time from this house to one of your important places.
Add travel destination
Calculate the travel time from this house to one of your important places.
-






























