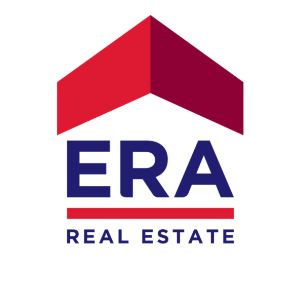House for sale
Loading..
Something went wrong, please try again.-
-
Asking price502000 € 502.000
- View this property on the website of the agency.
-
-
-
More about this property
-
For more information or to contact the seller:
Recommendations
-
-
Description
Discover this 4-fronted house offering a living space of 177 m² on a spacious plot of 10 ares 70. Equipped with a heat pump, photovoltaic panels, and an efficient ventilation system, this property combines modernity and sustainability. Its large PVC double-glazed windows provide optimal brightness while ensuring good insulation. Ideally located in Sart-Dames-Avelines, this house benefits from a green environment while remaining close to amenities. You will be just steps away from schools, public transport, and a train station.
The ground floor consists of: entrance hall (12 m²), toilet (1m²), spacious living room (43 m²), equipped kitchen (13 m²), laundry room (3 m²), and a terrace to enjoy sunny days.
The first floor consists of: four bedrooms (11, 13, 11, and 11 m²), a bathroom (4 m²), a shower room (4 m²), a night hall (9 m²), and an additional toilet.
A carport completes this house, offering a practical parking space.
With its energy performance certificate (PEB), compliant electrical certification, and modern installations (photovoltaic panels, heat pump), this house is designed to reduce your energy costs while respecting the environment. Sold under the VAT regime.-
New build
-
Double glass
-
-
Solar panels
-
Terrace
-
-
Listing features
Property type House Description of the property Villa Bathrooms 2 Bedrooms 4 Habitable area 177m2 Lot size 1.070m2 Year built 2025 Heating type Cadastral income € 1 Energy classification A Flood-prone area Not in flood-prone area Find more features on the website of the seller
-
Published by
ERA est leader du marché et nous en sommes fiers. Personne ne réalise plus de transactions par jour. Mais surtout, personne ne rend plus de Belges satisfaits par la vente ou l'achat de leur maison. Avec nos bureaux locaux, nous pouvons dire en toute confiance qu'aucune autre entreprise immobilièr... Read moreView this property on Immoweb. -
-
28/42025Listed for sale : €502.000
-
-
Popularity
12 views since listed For Saleon 28/04/25Nobody saved this property -
-
More about this property
-
For more information or to contact the seller:
-
-
Recommended
-
-
-
Houses for sale around Sart-Dames-Avelines
For sale around Sart-Dames-Avelines
Houses for sale in Baisy-Thy (1470)
Houses for sale in Bousval (1470)
Houses for sale in Genappe (1470)
Houses for sale in Glabais (1473)
Houses for sale in Houtain-le-Val (1476)
Houses for sale in Loupoigne (1471)
Houses for sale in Mellery (1495)
Houses for sale in Sart-Dames-Avelines (1495)
Houses for sale in Tilly (1495)
Houses for sale in Vieux-Genappe (1472)
Houses for sale in Villers-la-Ville (1495)
Houses for sale in Ways (1474)
Sart-Dames-Avelines
Properties around Sart-Dames-Avelines
-
-
This home valuation is Realo's estimate market value. It is based on an extensive set of data of this house and its neighbourhood.This estimate was hidden at the owner's request.The energy performance certificate (EPC) informs potential buyers and tenants about the energy performance of the home by means of a code on a scale ranging from very energy efficient (green) to non-energy (red).-

- Contact the seller
- ERA Cedimmo (Genappe)
-

- Contact the seller
- ERA Cedimmo (Genappe)
-



















