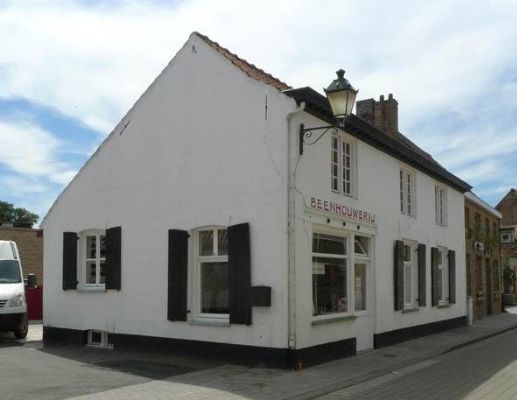Not for sale or to rent via Realo
-
-
-
Realo Estimate®Estimate your property online. Find a real estate professional to assist you or receive the estimation report.Show estimate
-
-
Description

Nr. 21. Hoekhuis bij r.steegje. Diephuis van drie trav. en één bouwl. onder licht geknikt zadeldak (mechanische pannen), met oude kern uit XVIIId. Verankerde baksteenbouw. Nieuwe puntgevel. R.zijgevel gecementeerd met schijnvoegen en witbeschilderd. Lijstgevel; twee bewaarde, getoogde kozijnvensters met gestrekte uiteinden, echter verdwenen luiken en oorspronkelijke verdeling.
Delepiere A.-M. & Lion M. met medewerking van Huys M. 1982: Inventaris van het cultuurbezit in België, Architectuur, Provincie West-Vlaanderen, Arrondissement Veurne, Bouwen door de eeuwen heen in Vlaanderen 8N, Brussel - Gent.
Source: Real Estate Inventory -
Features
Property type House Building area 55m2 Facade width 7,9m Building depth 7m Building height 6m Lot size 274m2 Parcel width 18m Parcel depth 14m Estimated garden area 107m2 Coordinates 51°0'53.6"N 2°39' 14.8"E Backside/Garden orientation South-East Building placement Terraced Flood-prone area Not in flood-prone area P-Score A: No flooding modeled G-Score A: No flooding modeled Companies On this address you can find the following company: - Find detailed information about this property on Realo Explorer
-
Realo Estimate®
Estimate your property online. Find a real estate professional to assist you or receive the estimation report for the property at Wulveringemstraat 19, Beauvoorde-Centrum, Wulveringem (8630).
Get the Estimate Report -
-
8/5 - 14/72020Listed for sale : € ████████ Reveal
-
-
Popularity
Nobody saved this property -
59%
Mobility score
This property has an average mobility score, based on the distance to nearby amenities.
-
Train stationWithin driving distance
-
Bus stationWithin walking distance
-
Veurne City centerWithin driving distance
-
SchoolsWithin walking distance
-
StoresWithin walking distance
-
Highway exit4.5km away
-
-
Surroundings
Buildings within 100m 15 Buildings within 500m 114 Distance from street 1m Open view No -
Amenities - Within a radius of 4km
3Groceries319Restaurants/Bars8Restaurants (including Frituur De Arend, Le Flore, Hof ter Daele, Gluti-No, De Schreve, Tapa-Tapa, 't Potje Paté, De Leute)11Bars (including De Arend, In de welkom, Café sportif, Toetuzend, Tuur Dies, Tobacco Warehouse, Koetshuis, Den Engel, 't Nieuw Bulskamp, 't Wieltje )2Medical locations2Pharmacies (including Apo-Pharman, Apotheek Bulskamp )1Financial location1Bank (including KBC ) -
Comparable properties
Realo Estimate®████████Realo Estimate®████████Realo Estimate®████████Realo Estimate®████████Realo Estimate®████████ -
Agency Ranking
-
Beauvoorde-Centrum
-
 CENTURY21 Sea Port1 active listingfrom which 1 in Beauvoorde-Centrum
CENTURY21 Sea Port1 active listingfrom which 1 in Beauvoorde-Centrum -
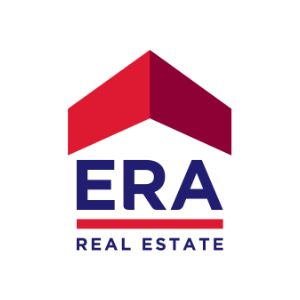 ERA Vandenbussche (Veurne)77 active listingsfrom which 1 in Beauvoorde-Centrum
ERA Vandenbussche (Veurne)77 active listingsfrom which 1 in Beauvoorde-Centrum -
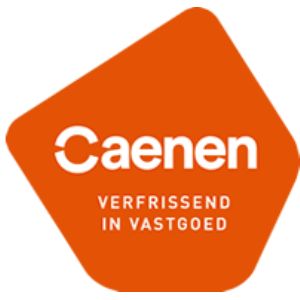 Caenen - Veurne0 active listings
Caenen - Veurne0 active listings
-
Veurne
-
 CENTURY21 Sea Port1 active listingfrom which 7 in Veurne
CENTURY21 Sea Port1 active listingfrom which 7 in Veurne -
 ERA Vandenbussche (Veurne)77 active listingsfrom which 43 in Veurne
ERA Vandenbussche (Veurne)77 active listingsfrom which 43 in Veurne -
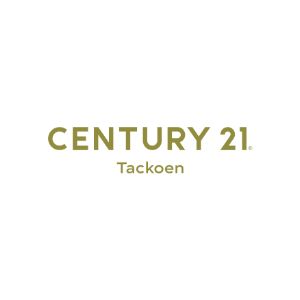 Century 21 - Tackoen3 active listingsfrom which 3 in Veurne
Century 21 - Tackoen3 active listingsfrom which 3 in Veurne -
 Caenen - Veurne0 active listingsfrom which 4 in Veurne
Caenen - Veurne0 active listingsfrom which 4 in Veurne -
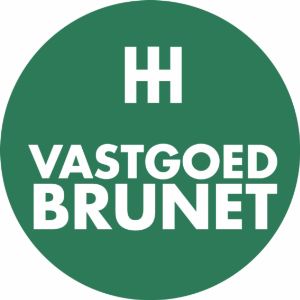 Vastgoed Brunet18 active listingsfrom which 3 in Veurne
Vastgoed Brunet18 active listingsfrom which 3 in Veurne
-
-
Realo Estimate®
Estimate your property online. Find a real estate professional to assist you or receive the estimation report for the property at Wulveringemstraat 19, 8630 Wulveringem, Veurne.
Estimate your property online. Find a real estate professional to assist you or receive the estimation report. Each report includes local market trends, neighborhood information, and recent sales and rentals nearby. Order online, and you can immediately download your report.
Get the Estimate Report
-
-
Recommended
-
-
